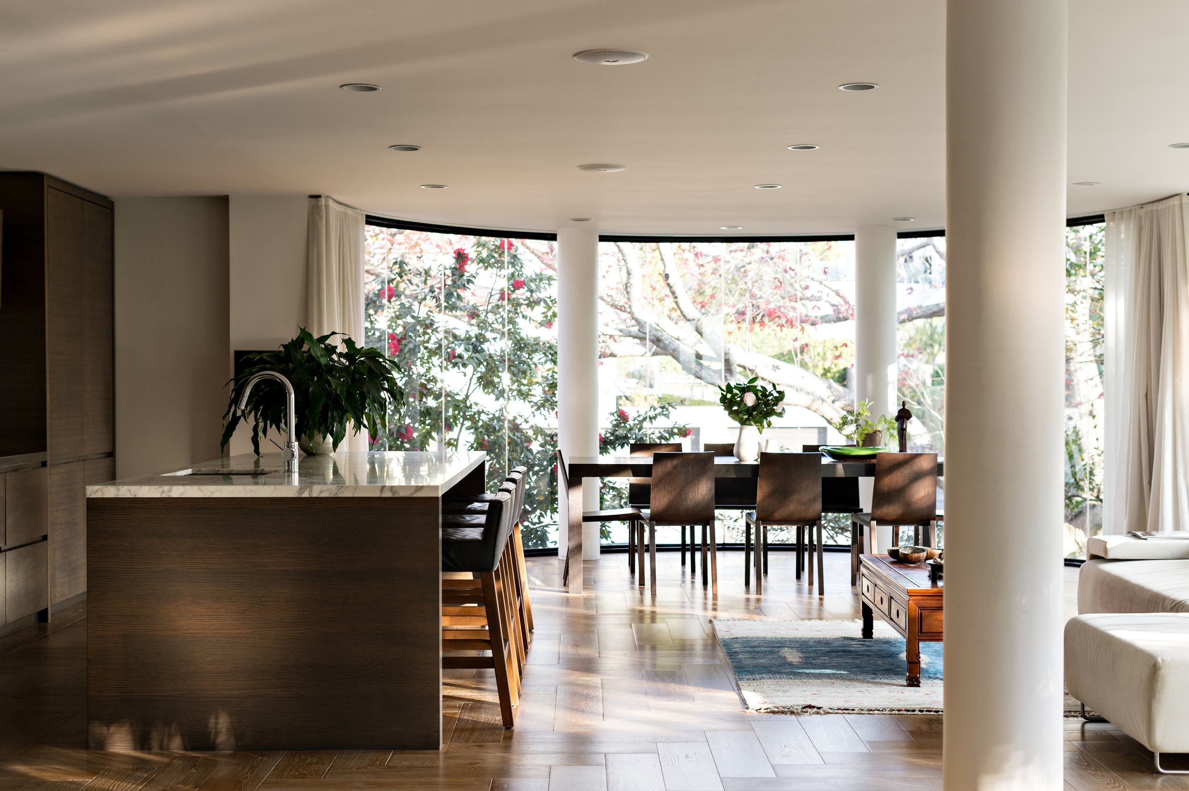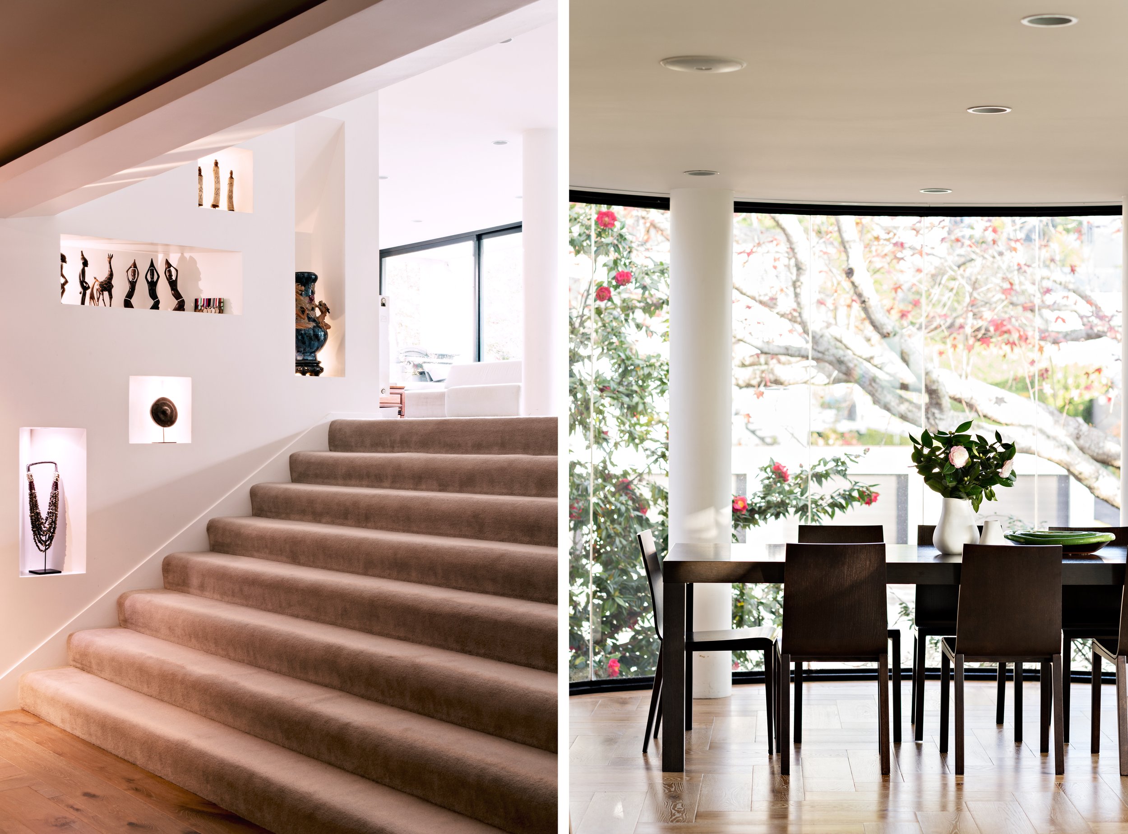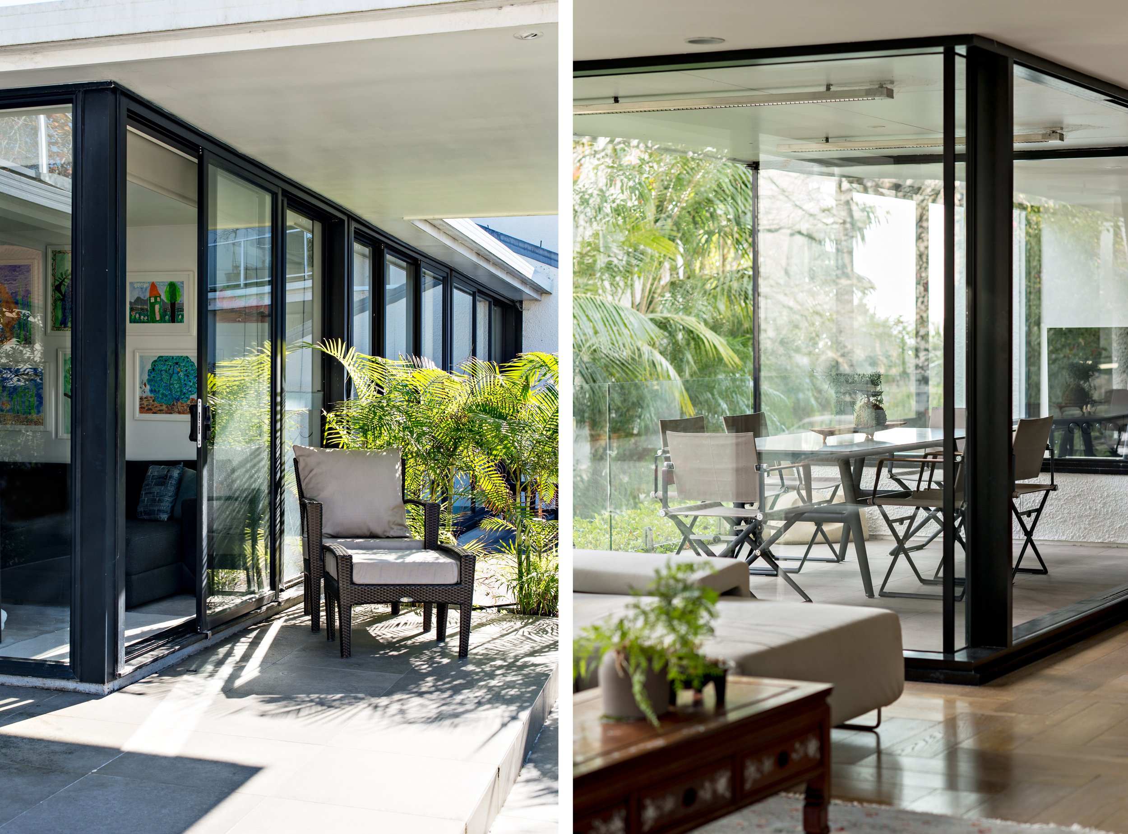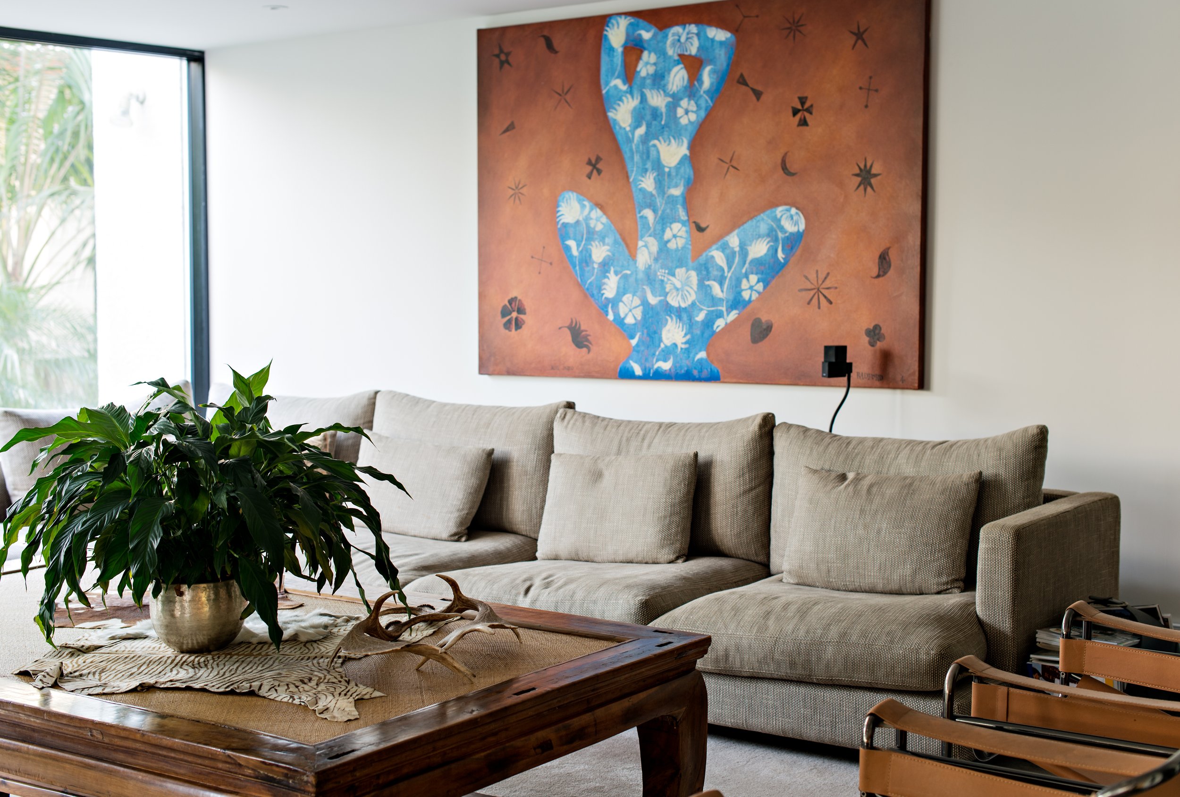Transforming a St Heliers Gem
Project Lead / Design / Building Consent / Consultant Coordination
Nestled in the picturesque suburb of St Heliers, this expansive apartment was ready for a transformation. The entryway, though spacious, lacked warmth and appeal, while the kitchen was cramped and dimly lit. The lounge and dining areas were under-utilised, with redundant circulation space that begged for a creative touch.





Our renovation vision brought this apartment to life, creating three distinct and vibrant entertaining areas: the kitchen, the loggia, and the lounge. The kitchen now boasts a dining space and an informal lounge, perfect for casual gatherings.
The loggia, an inviting outdoor dining area, seamlessly extends the living space. By removing the existing kitchen walls, we unveiled a grand formal lounge, opening up views of the beach and beautifully landscaped surroundings.
The renovation makeover didn't stop there. We expanded the total floor area, crafting two spacious bedrooms and two versatile study areas, along with a new laundry and two luxurious bathrooms. The client's investment in these renovations has not only significantly increased the apartment's value but also transformed its functionality to meet their everyday needs. Now, they delight in entertaining friends and family in their stunning, rejuvenated home.
