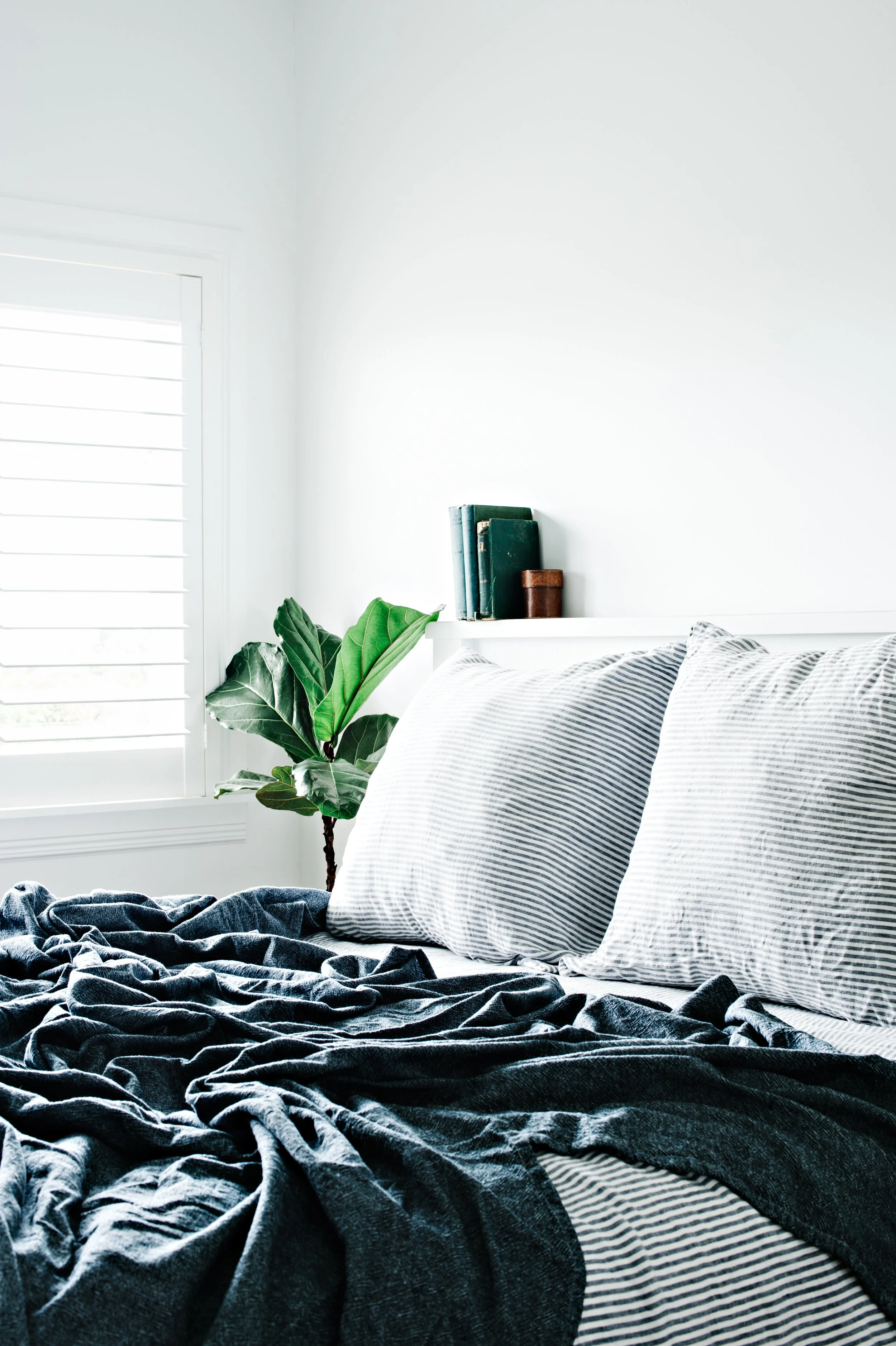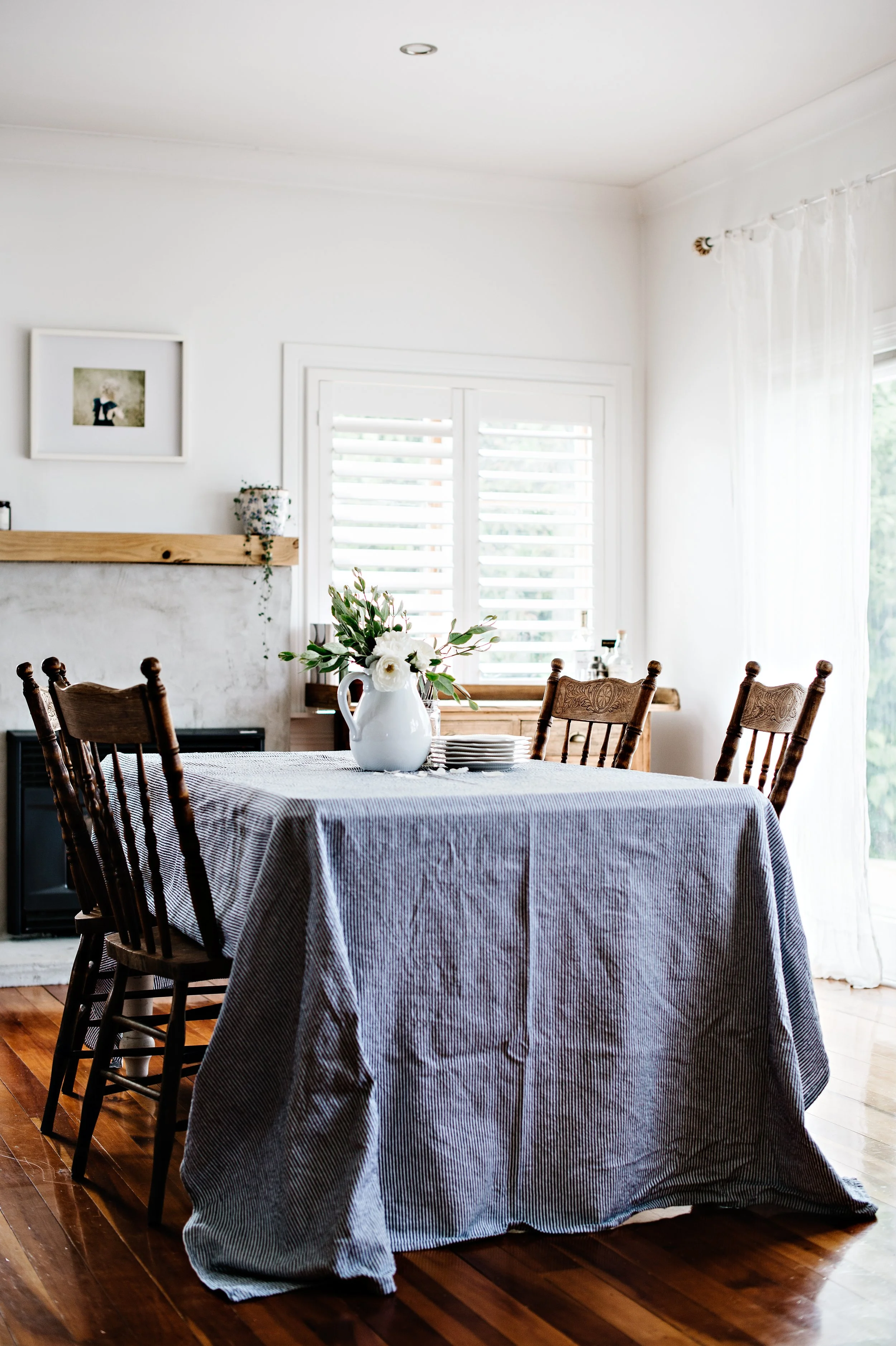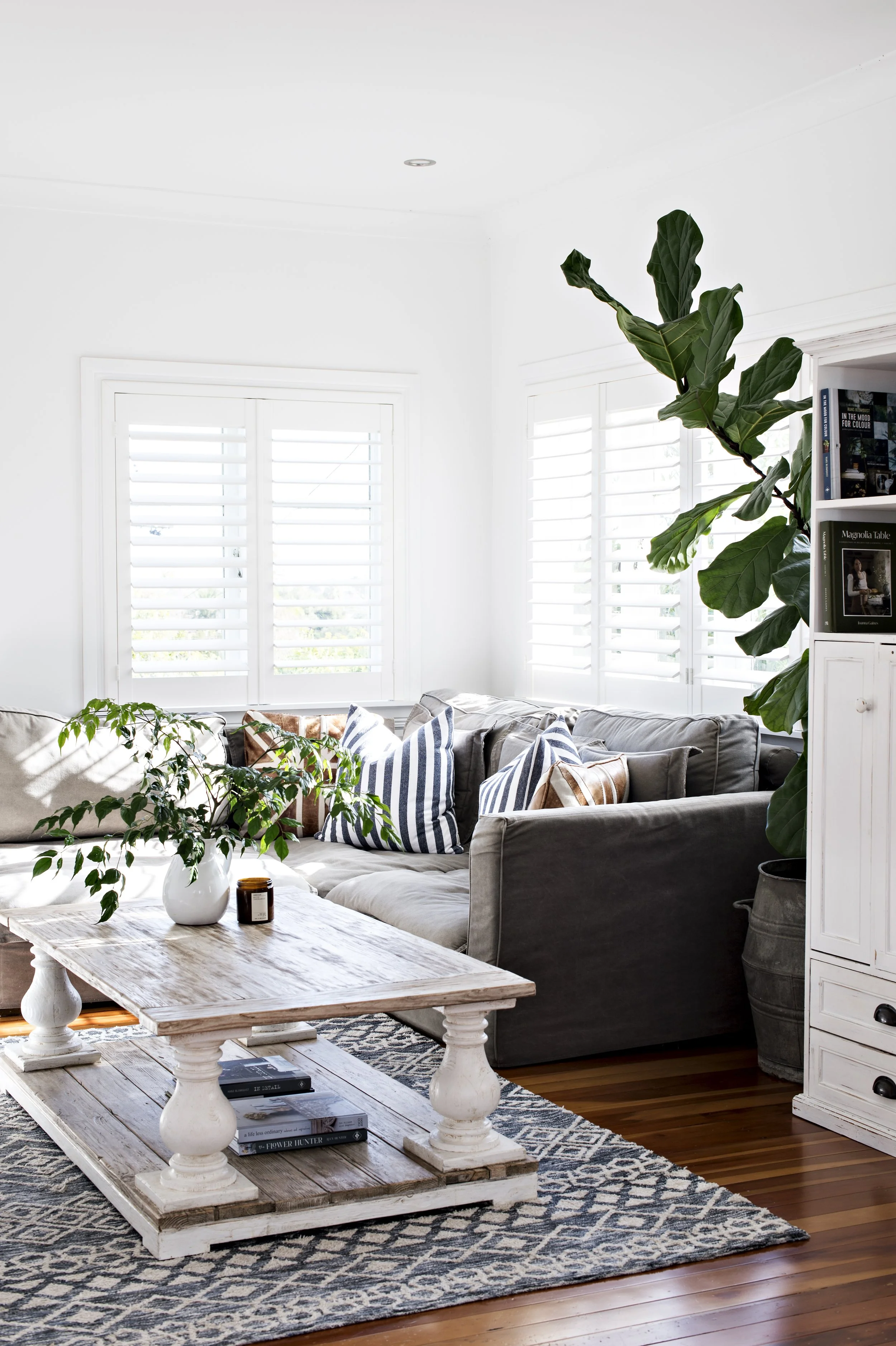Reimagining a Beachlands Haven
Project Architect / Design / Documentation / Consultation Coordination
In the serene locale of Beachlands, we saw an incredible opportunity to reconfigure a client’s home. The challenge was to transform a poorly-lit, centralised hallway into a bright and inviting space. By maximising the bedroom sizes and creating an open-plan lounge and kitchen area, we turned this vision into reality.
Despite the tight budget, our team exceeded the client’s expectations, crafting a warm, inviting, and light-filled home perfect for entertaining. The new design not only enhances the functionality of the space but also brings a sense of openness, light and comfort that the client cherishes.



